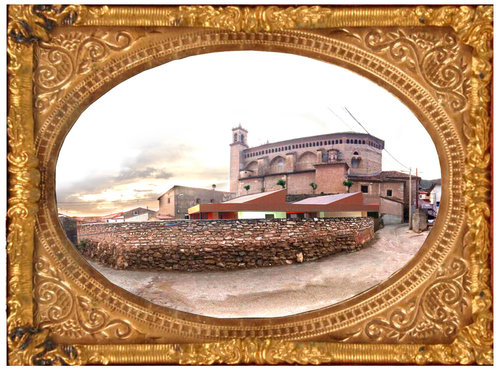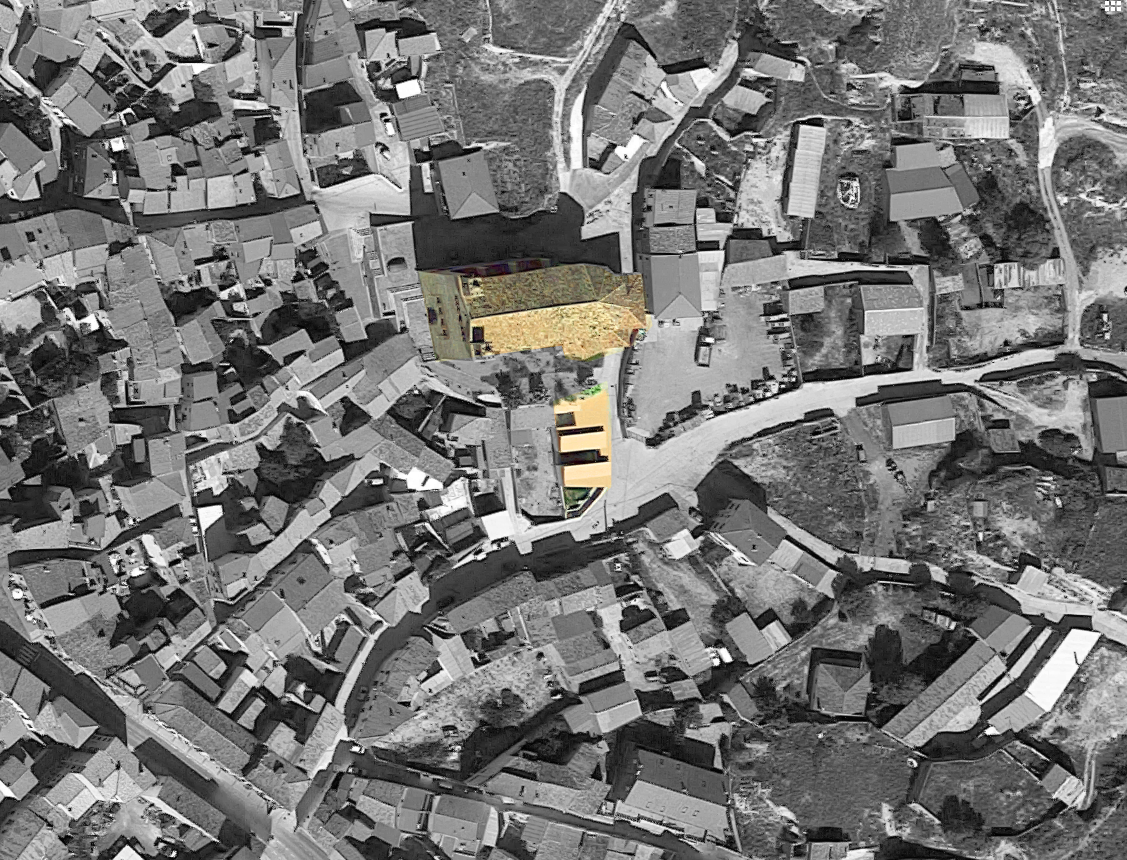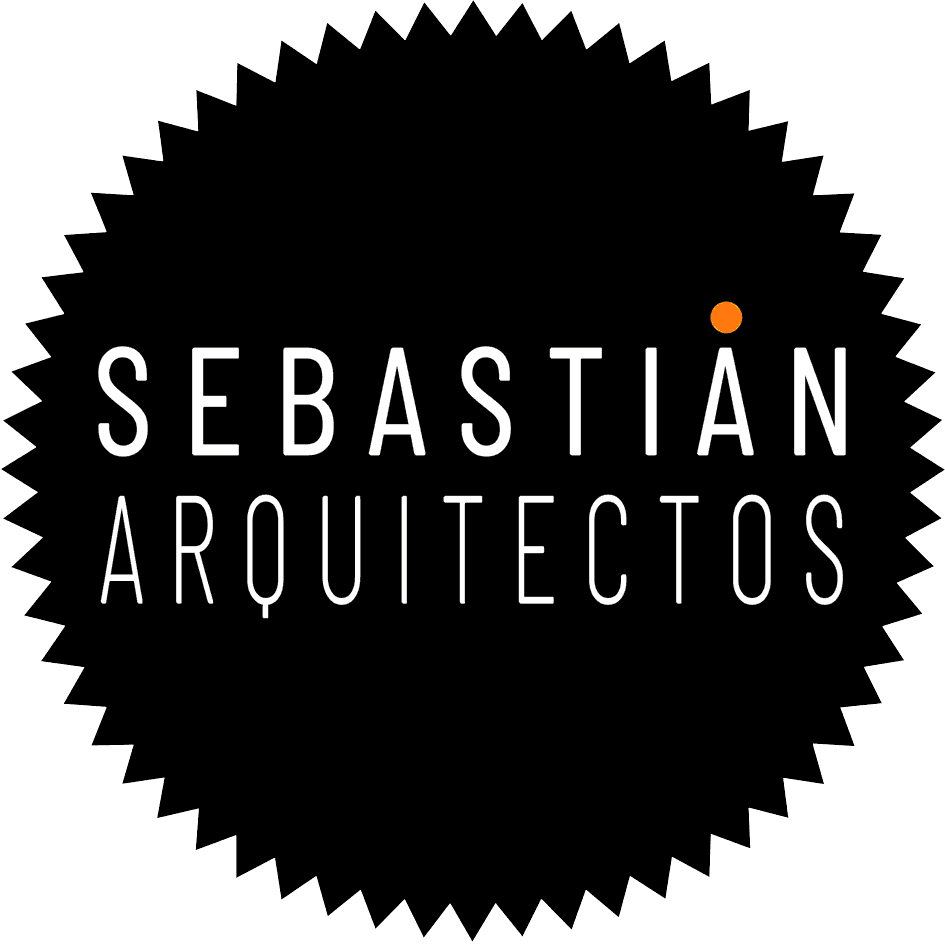














Location: Maluenda
Year: 2017
With: Alegría Colón, Pablo Sebastián, Manrique Matute, José F Casabona
Promoter: Private
Builder: RDD

The house of Fernando and Tania stems from the respect to the elements which are nearby, surrounding that place. Its location, in the limit of the historical centre of Maluenda, in a site which lies below the feet of the Mudéjar church of Santas Justa and Rufina – dominant shape of the village-, whose stone wall surrounding was part of the ancient wall, was fundamental in the conception of the project.
Beneath the roof, the house is deployed in a single storey, creating a unique world of references inside, throughout patios, and making visual connections with the exterior, from raised holes which focus the interest in the most relevant points nearby.

Three modules are generated in north-south orientation, ranging from public to private, and linked east-west with an element supported in the original wall made of gypsum stone.
The first of the modules hosts the most public program: living-room, kitchen, hall, lobby, and toilet. The second module, which is the most private, hosts: bedrooms and bathroom. The third, the service area: garage and installations room.
The irregular element which links the modules lets circulate along them, generating its own trace of multipurpose areas: study zone, washing and ironing zone.
The generation of these three modules is possible by putting patios between them. Every one of these patios has very accurate characteristics related to privacy and function: public, private and functional.

The composition of these modules is relatively easy. The adopted criteria were thought to give a base of quiet contemplation of the church. That’s why we tried to define a plane which levitates above the existing wall made of gypsum stone. Little leaning roofs grow above the wall, in a clear connection with the native architecture, like clay planes which generate the base for the church, also constructed with this material.

There are no outside apertures themselves, but a continuous line between the existing wall and the new roof above. This line is both shadow during the day and light at night, producing a cool sensation in which the roof seems to levitate. Therefore, the program of the house is opened to the patios, out of the view from the street, throughout big apertures to a more relaxed world inside.
