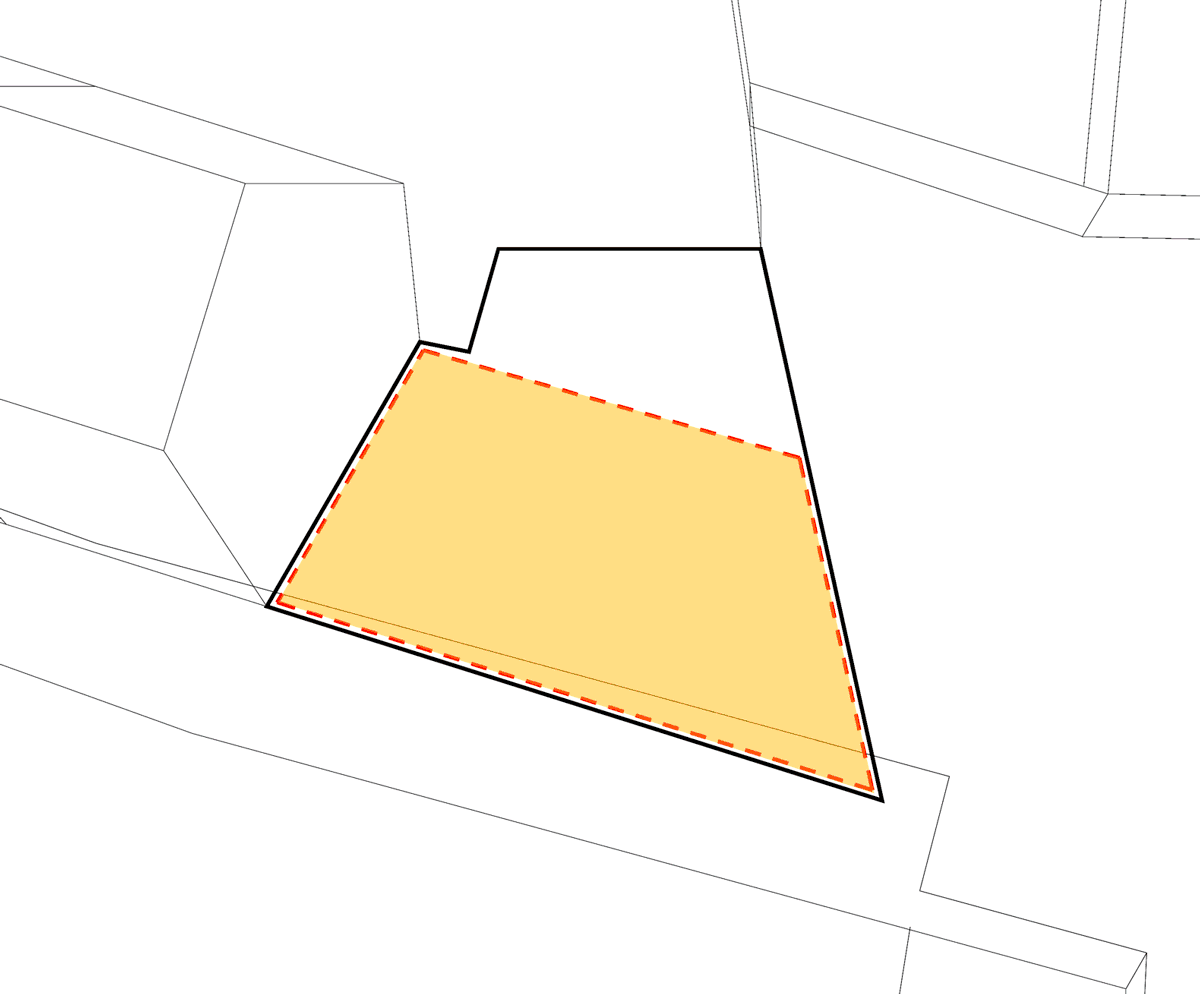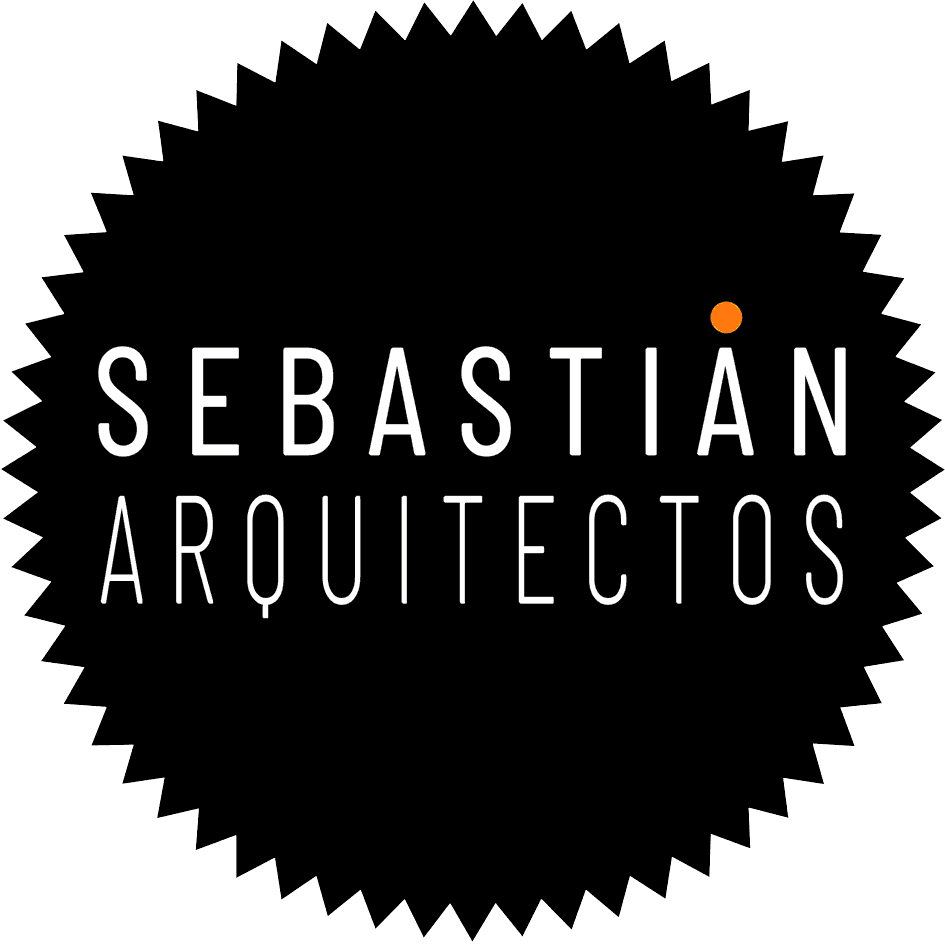














Location: Torralba de Ribota
Year: 2012
With: Pablo Sebastián, Miguel Crespo, Miriam Tambo
Promoter: Private
Builder: Construcciones García

The house is generated from the boundary condition, the place where the landscape becomes aware of itself, a light strip between the consolidated town of a village and the landscape of valleys and ravines, which looks for a higher channel downstream, all chaired by the graceful beauty of the Mudejar Church of Saint Félix.
The project strategy consists of exploiting this unique situation linking a residential program with outside through communicating spaces like patios and thick thresholds, which open like gazebos on the landscape, or retreating in private rooms establishing a rich dialogue with the outside and generating new applications that expand the domestic inside.
The walls surrounding the site generate three different patios and surface textures on the ground floor being connected with street and urban areas. Two of them are entries, and the other wall generates a private garden which ground floor rooms open to. The house sets back enough to avoid the intrusive vision and the shadow generated by near constructions. The first floor is built as an east-west oriented piece –intimate and separate- that comes away from the inconvenient alignment to improve the characteristics of the terraces in the ground floor crossed block and opens to landscape.
