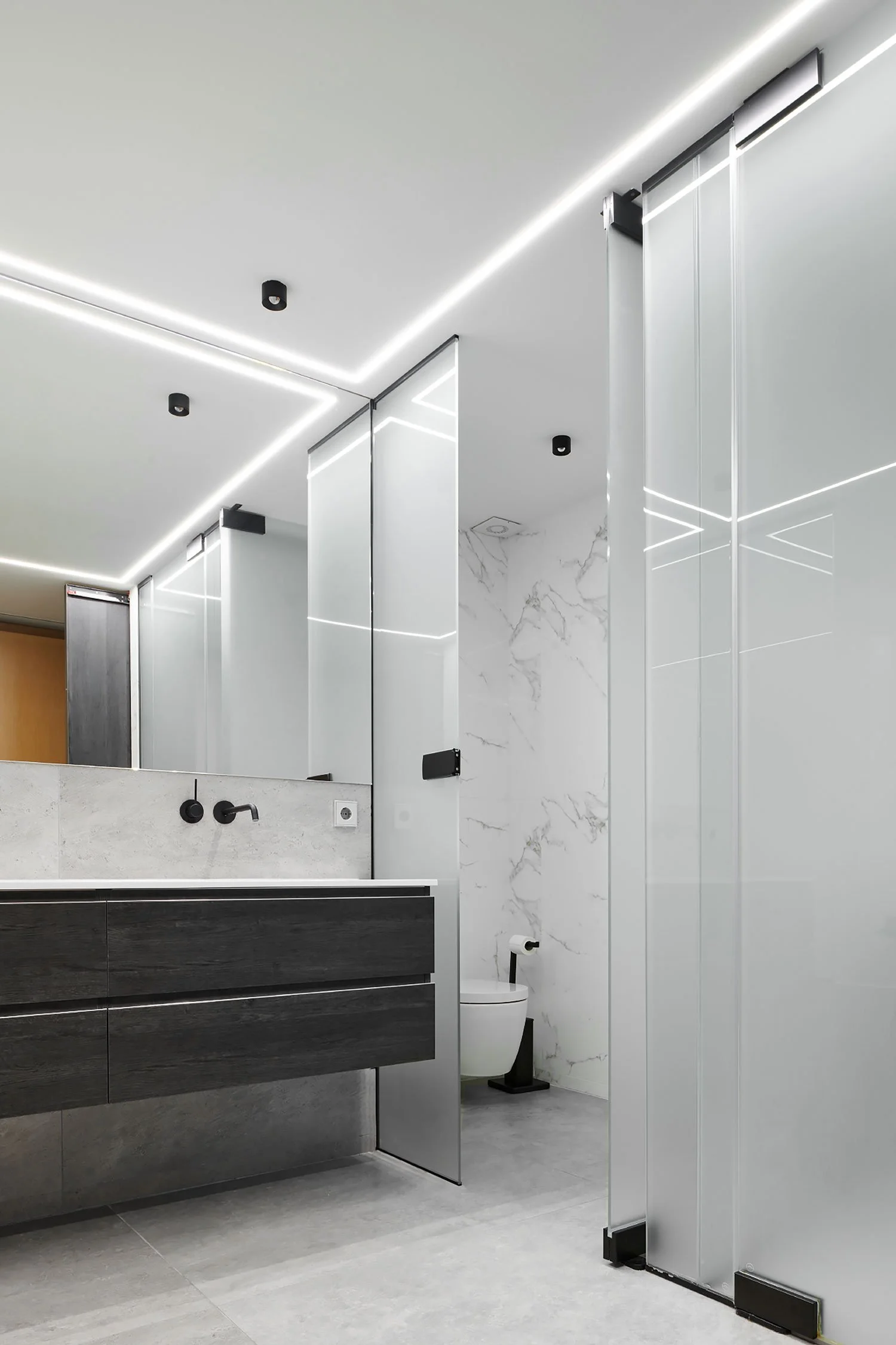



































Architect: Sergio Sebastián Franco SEBASTIAN ARQUITECTOS SLP
Technical Architect: Pablo Sebastián Franco (DEO, CSS)
Promoter: Private
Collaborators: Alejandro Alda, Giorgio Bernardi, Fernando Lobato, Iván Martín, Dunia Quílez.
Photographs: Iñaki Bergera _ Bergeraphoto / Sebastián Arquitectos
Photographs structure: Irene Ruíz
Awards:
WINNER II Gala Aragonesa de la Edificación 2021
SHORTLISTED XVI Premio de Arquitectura en Ladrillo 2019-21 Hispalyt

House Margarita is a single-family house extended as an inhabited tapestry, and linked with the interior of the plot by a system made of split patios. Like a string of petals, these patios help the domestic modules to modify their appearance, dimension, character and vegetation depending on the use and privacy of the room which is opened to them. Once the house is protected against the street, it can be opened completely towards these exterior and domesticated spaces.

The difficulty of locating the house in a nondescript brick-built suburban neighborhood suggested an answer that should balance context integration and privacy.

The intimacy defines a house turned towards its own and domesticated interior environment, and set with different patios

The work of integration in this environment of semi-detached houses was entrusted to the materiality of the brick, although at the same time they differ from it by virtue of the disposition and materiality of the rigging made.

In terms of composition, the section of the house is organized in two bands of pieces: blocks for façades to support the roofs. The level of the first - the inferior of the elevation- contains the habitable space, like pieces put in place appearing empty spaces between them. The second -the level of the upper covering- is displayed above the first, and there are developed different heights of roofs for different spaces. These heights of roofs are expanded or reduced depending on the features of each type of use.

As far as the exterior spaces are concerned, the different patio-gardens extend the interior alignments of the house, expanding themselves with paved or garden surfaces. Some of these patios descend or open skylights so as to introduce light and ventilation to the basement.

The house is split into pieces that serve or are served, in an extensive program that is distributed in two storeys. The main floor above ground hosts the fundamental programs of the house, while the basement hosts the garage, installation rooms, storage rooms and cellar. The whole program is integrated in a modulated system that helps to organize it under a clear and geometric structure. It lets a fragmentation of pieces appear, giving out space richness.

From the interior, all the views communicate rooms with patios, creating a smart grade of internal permeability in the house. At the same time, it creates a direct communication between interior and exterior too, transforming patios into new rooms with different sensorial conditions.
