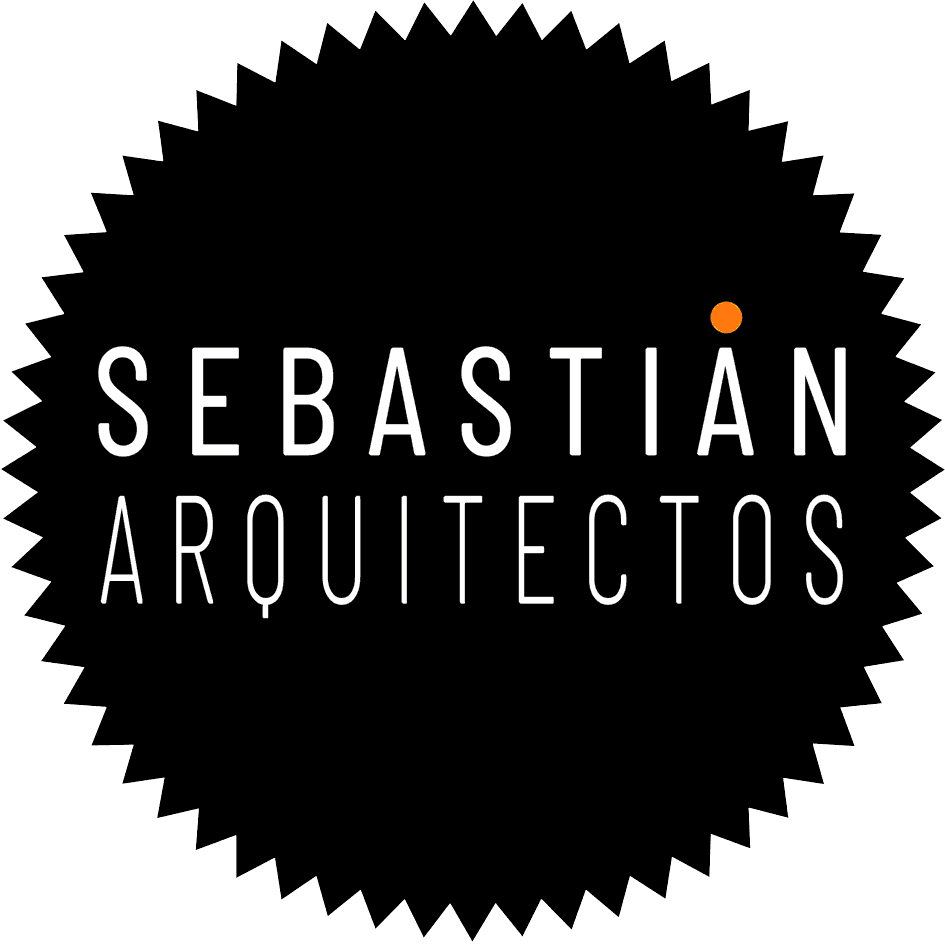



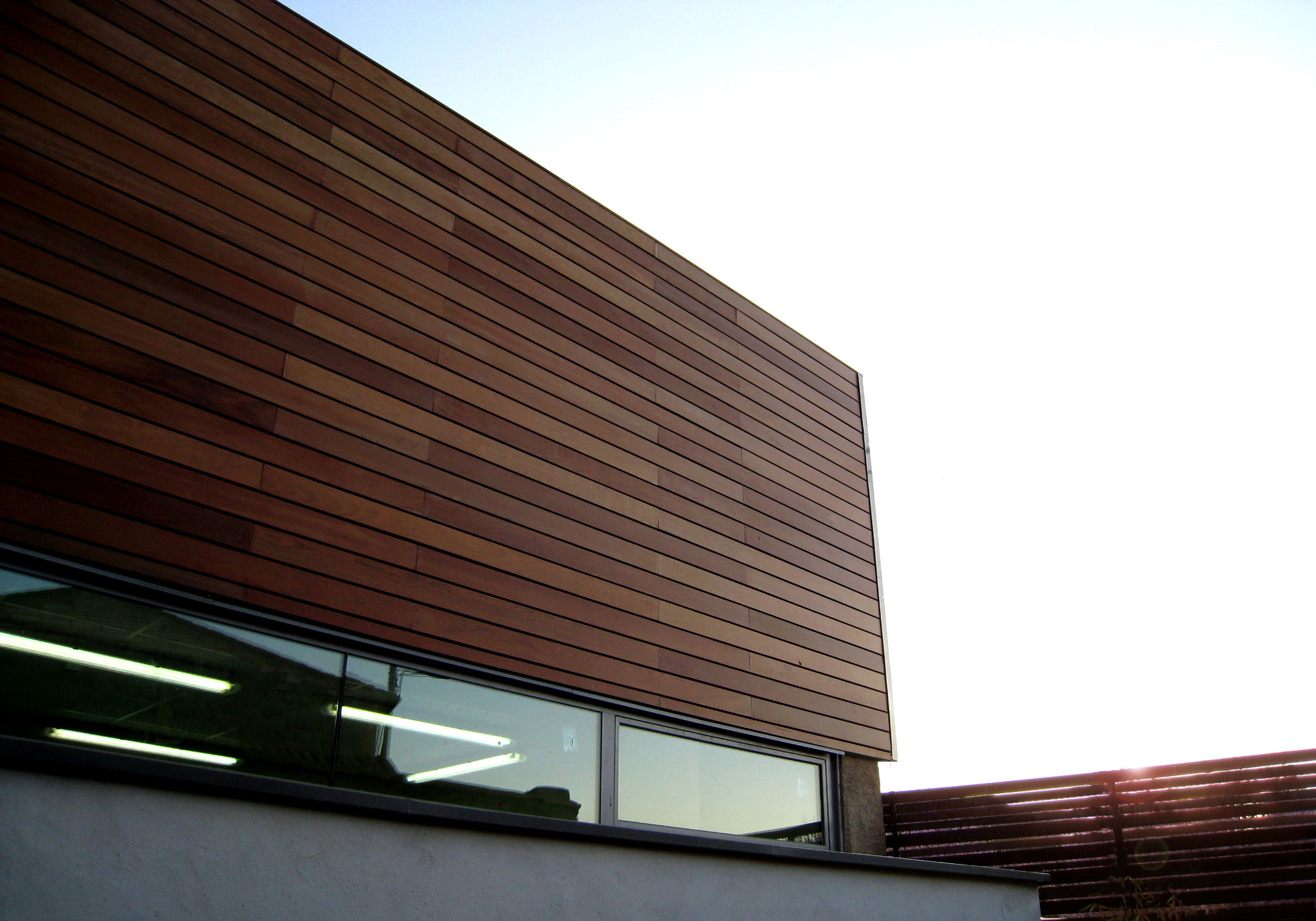


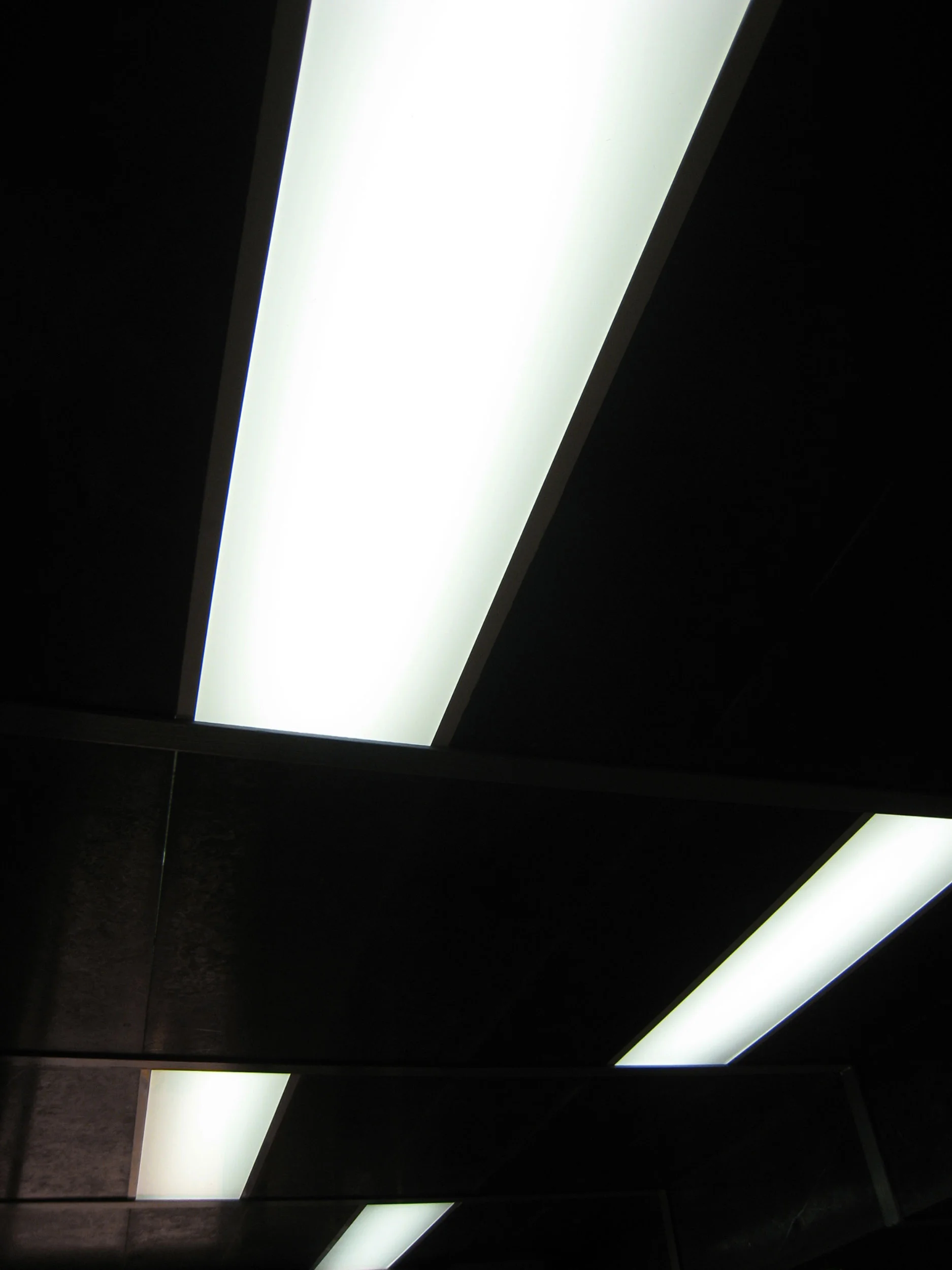

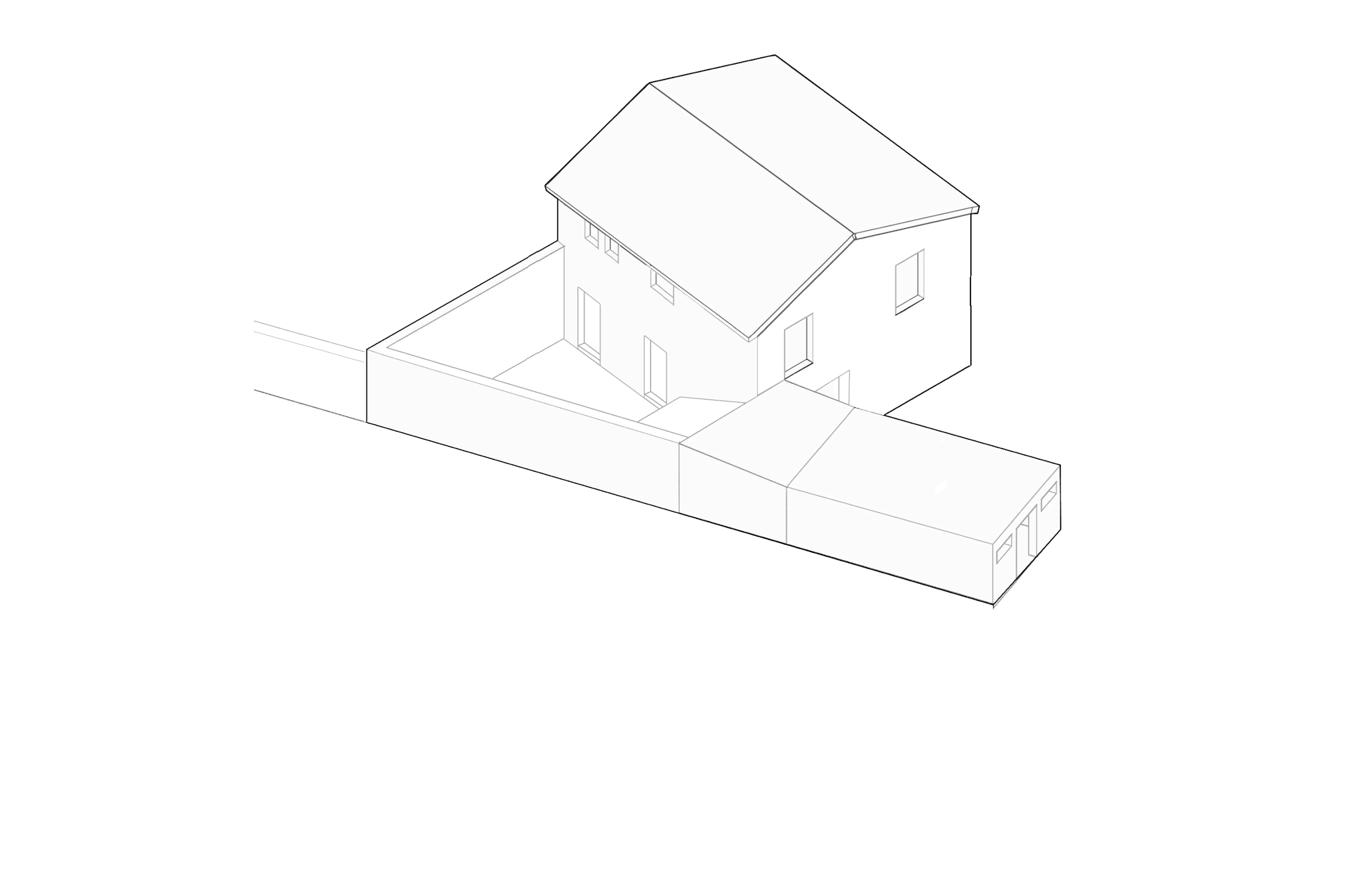


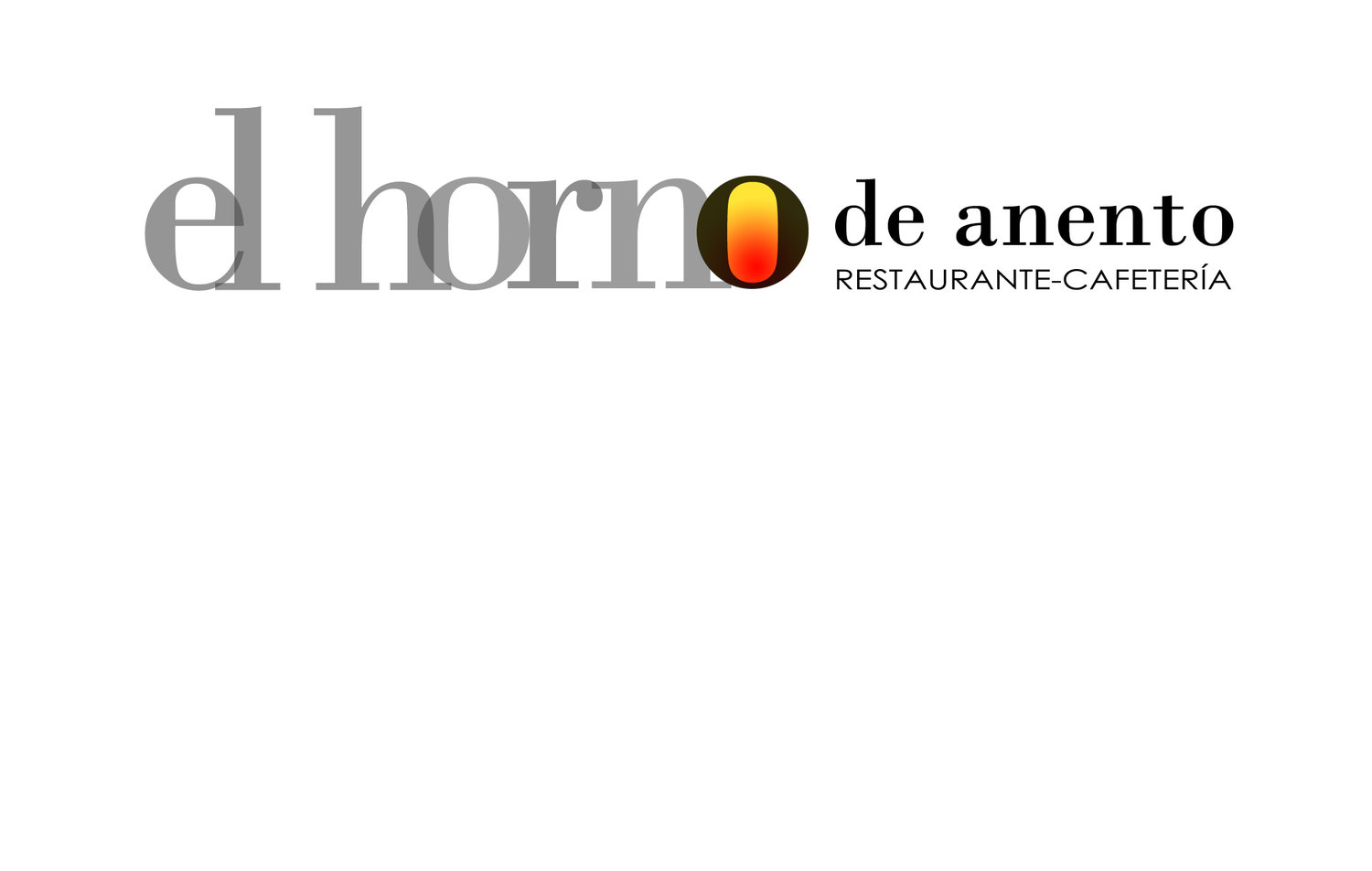

Location: Replaceta del Horno. Anento. Spain
Area: 250 sqm.
Year: 2009
With: Fernando Muñoz, Miriam Tambo, Natacha Fernández, Pablo Sebastián
Promoter: Comarca Campo de Daroca
Builder: Acorad Sl

The intervention strategy has worked on two different lines, designed to generate open space of the existing building, so far confined itself, to the local beauty that surrounds it, and to dignify the old traditional oven displaying it as a piece of eco-museum alive, all providing a representative picture, iconic and contemporary to the set.

In order to this, large openings are created in the existing building to the outside, a double-height space is emptied next to the oven, and two pieces that contain the essential programs are introduced, crossing the initial volume and linking inside and outside in a clear and rotund way, understood as big gazebos on the natural and urban landscape.

The first of the pieces cross throughout the building in an east-west direction on the first floor, and is made of iroko wood on the outside -generating a ventilated facade and deck- and bamboo inside, in a strange floating floor system that takes all the heat generated in the oven, distributing it through the chamber surrounding the inner shell bamboo and providing a pleasant and uniform heating in the great hall of the restaurant

The second one contains the bar and the main entrance, and is made entirely of black stone of Calatorao. Both seek to create a space that envelops the visitor enriching the sensations of the place and according to the use to which each raises.
