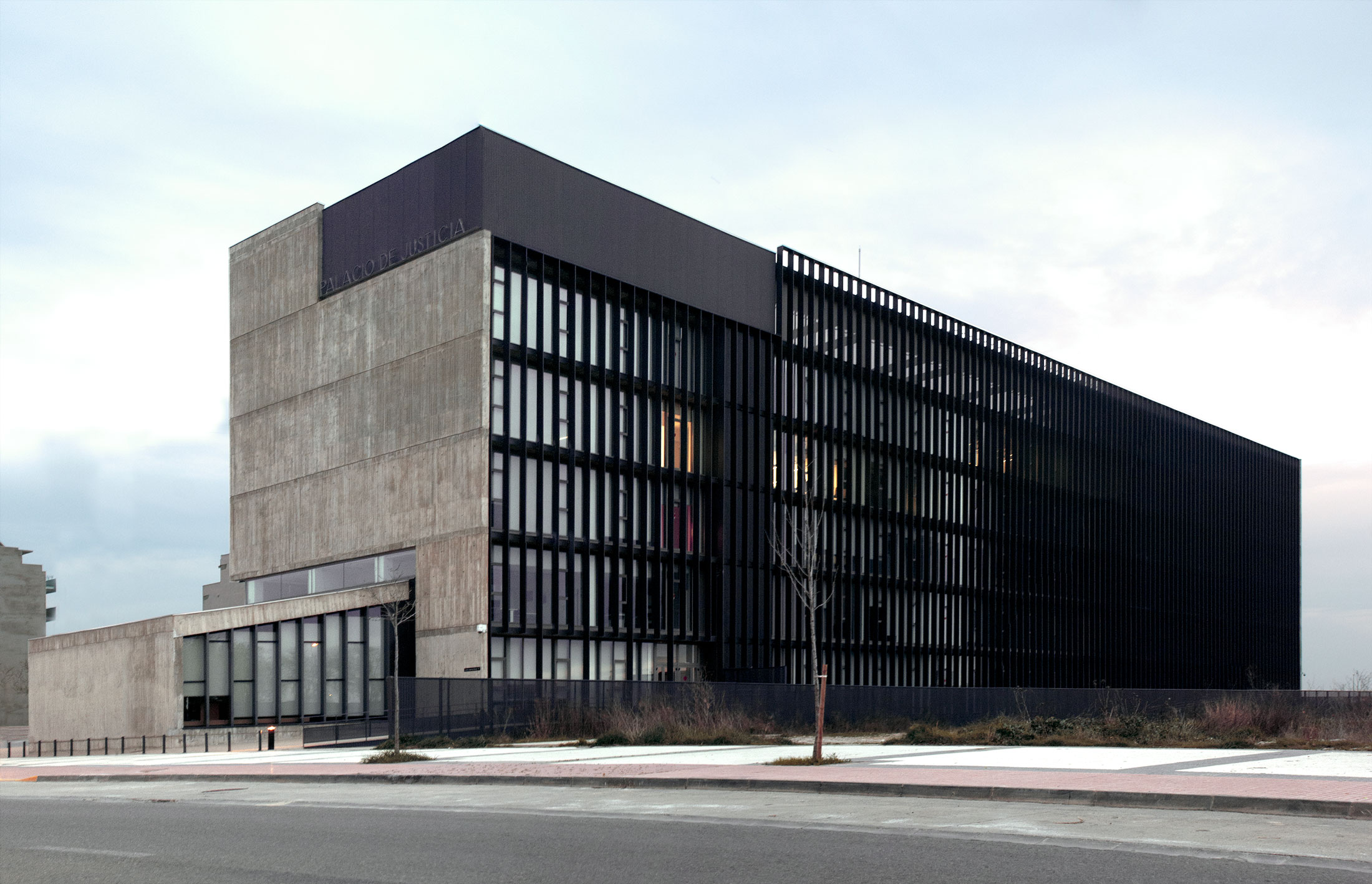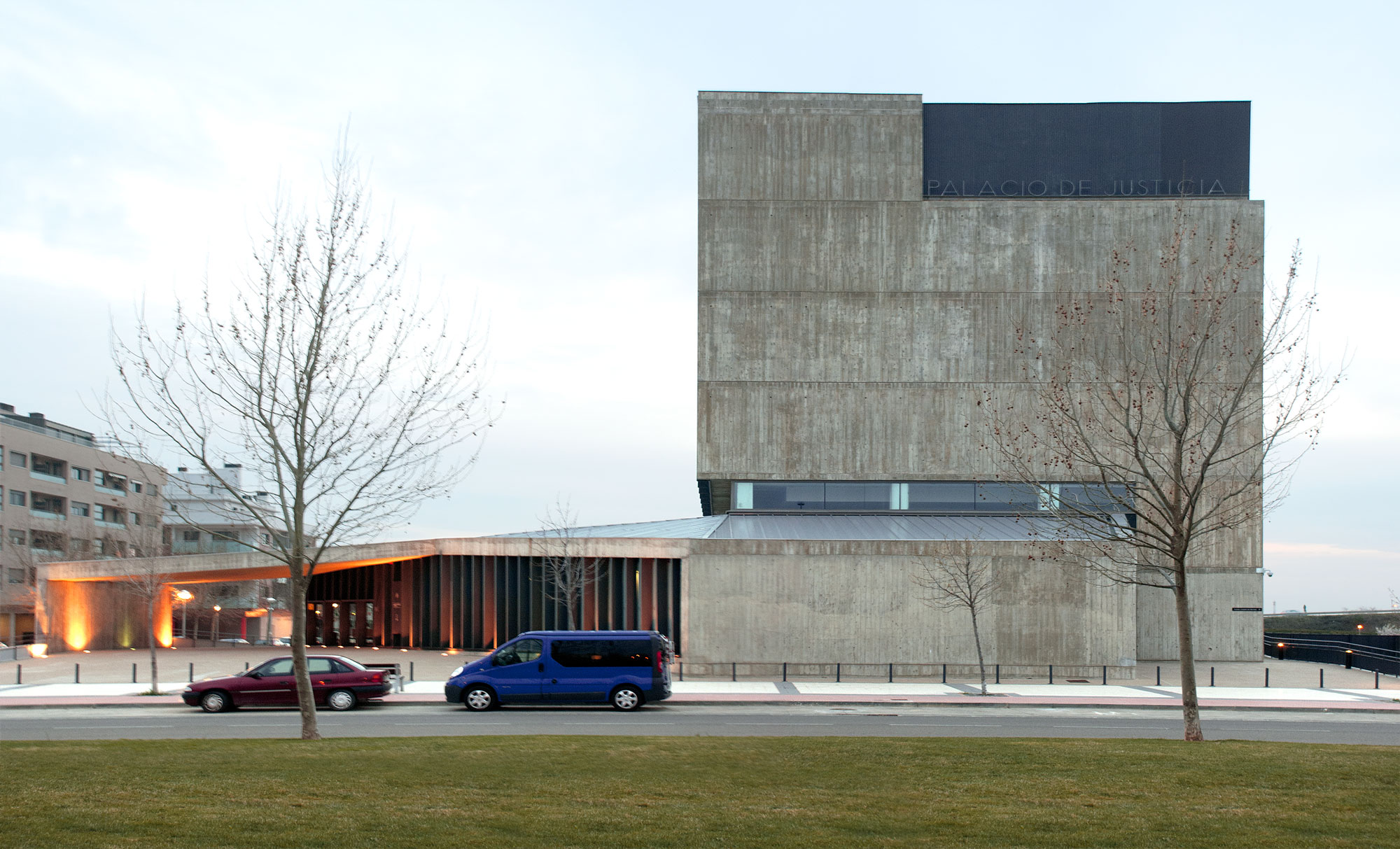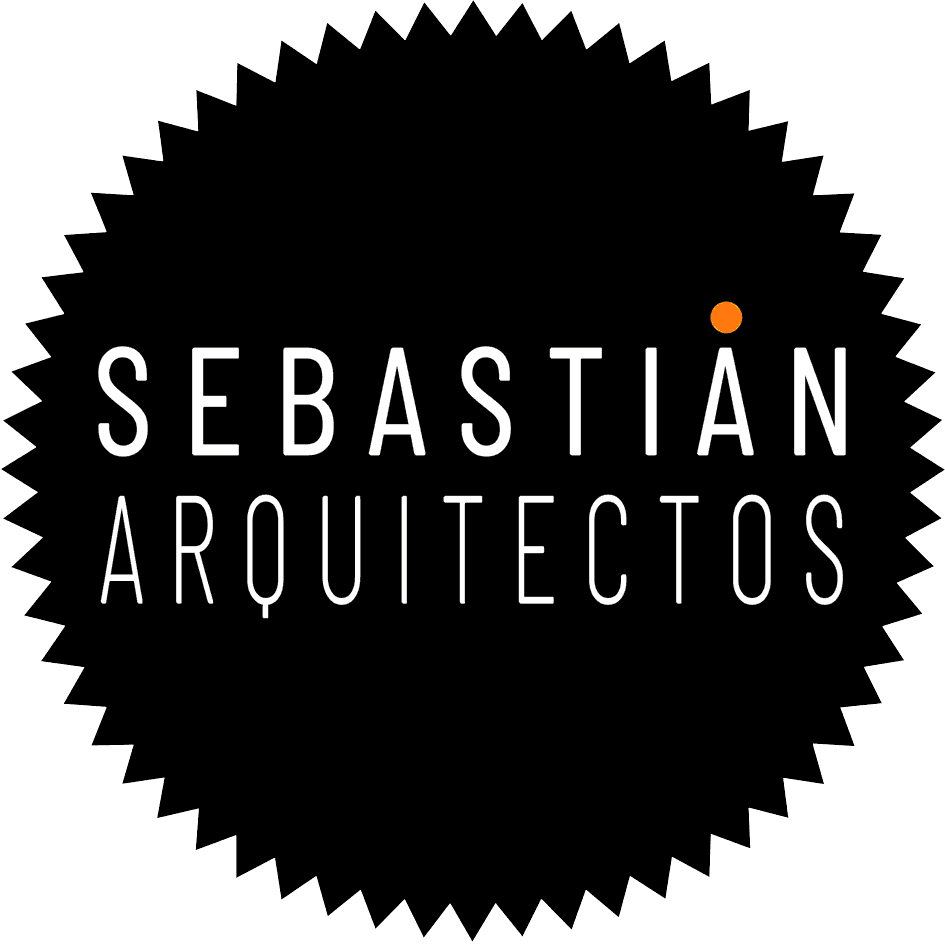











Location: Irene Izárbez St. Huesca
Year: 2008-2013
Area: 12.000 sqm
Original Idea - Master Project: Sergio Sebastian - Luis Faci - Alejandro Rincón
Development of project and building process: Olano y Mendo - Calzada , Ingeniería Torné, Juan Pedro Fuentes, María Roda, Carlos Domingo
Promoter: Government of Aragon
Builder: UTE Juzgados de Huesca

The building reflects a new image of Justice, strict but close, rigid but next to the people, materialized in a building that shows clearly the character that reflected both concepts, the image of an strict element, transparent and simple and strong geometry which is Justice, wrapped in its lower level of a plinth that receives public people and is integrated into the urban landscape withdrawing and opening to the city through a system of courtyards and squares.

The first one is developed as a rotund block, simple and functional, which is rising above the urban level containing the offices of the courts. This block is oriented in order to search the morning light. The office floors are divided into two circulations, the first one private and safe for judges, prosecutors and clerks with restricted access to courtrooms, and the second one, public service that favors the transit of citizens efficiently, through rooms that act between public and private connection in which magistrates and citizens can converge without affecting the privacy of court. Six courts are disposed in each plant, four current, with the possible extension of two more at the ends, while in the top floor there are two sections of the Provincial Court and the Prosecution.

The public volume, the band that wraps around Justice, is configured as a plinth which is integrated into the city by building a new landscape, patios with wooded filters, planted slopes, and urban public spaces which enter in the building in a smart way, and provide different approaches depending on the time zone and use. The interior space expands or contracts its limits depending on the piece and use which contains, from the great hall -that arises as a continuation of the Justice Square-, to the courtrooms, the Civil Registry, clinical forensic or court Guard, providing a plant image, attractive and iconic opposed to the rigidity, simplicity and sobriety of the block of courts.
