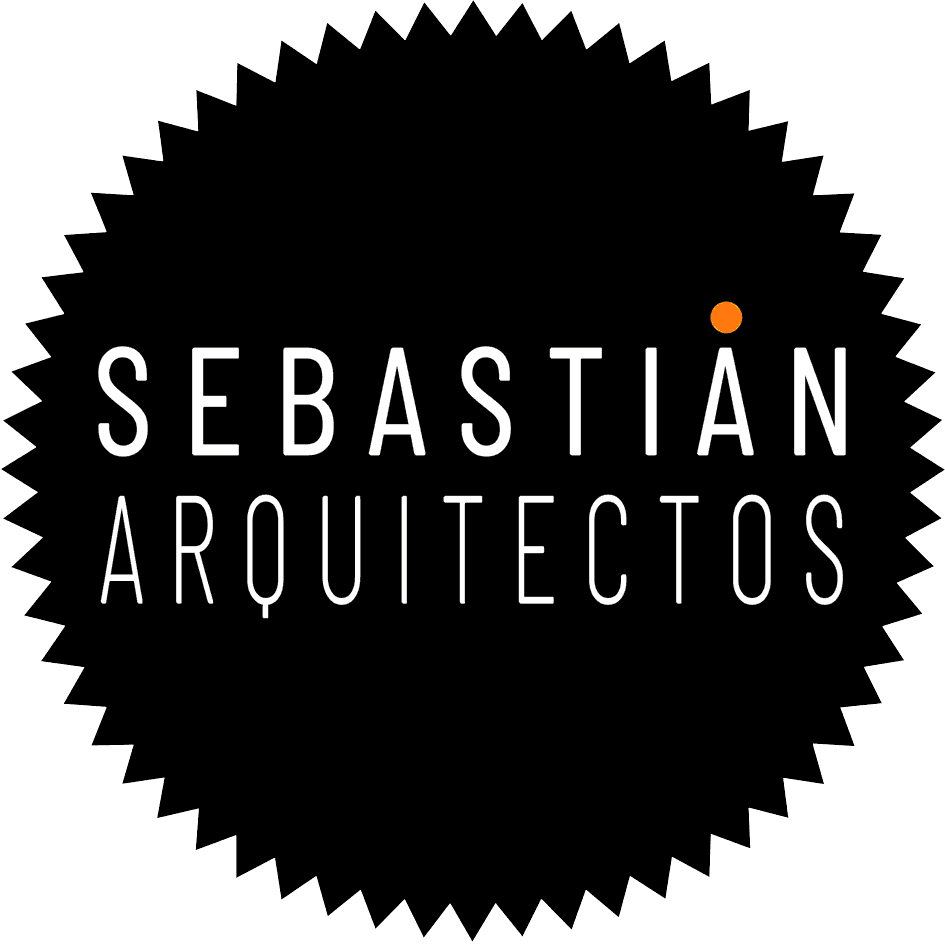









Location: Luna´s Palace. Coso St. Saragossa. Spain
Area: 5.500 sqm.
Year: 2013-14
With: Pablo Sebastián, Iván P. Martín, Giuseppe di Marinis, Miriam Tambo
Archaeologist: José F. Casabona
Restorer: Cristina Marín, Patrocinio Jimeno
Installations: Miguel A. Agustín
Promoter: Government of Aragon

Mr. Pedro Martínez de Luna´s house, also known as “High Court Palace”, “Counts of Morata Palace”, “Luna´s Palace”, “Giants´ Palace”, and even “Royal Palace”, is placed in 1st. of Coso St. in Saragossa. It is one of the most beautiful and magnificient renaissance palaces of the XVI century in Aragon. It was declared as monument since 1931, and today it is the head office of the High Courts and Public Prosecution.

A new Master Plan was redacted recently for the palace, with the main purpose of its refurbishment. It is conformed as a complex and multidisciplinary document, attending to the exceptionallity of the historical-artistical circunstances of the monument. The Plan contains documentary and technical aspects to increase de knowledgement of the building, a functional study, and a frame in wich include all the future interventions.

The redaction of the Plan and the management of the huge documentation needed a specific methodology, because it is a building currently in use, and with series of particulatities. The method is based in a general structure that deals about the palace´s yesterday, today, and tomorrow, in other words, the antecedents, currently status, and future interventions wich will need to mantain its arhitectonical values. new Master Plan was redacted recently for the palace, with the main purpose of its refurbishment. It is conformed as a complex and multidisciplinary document, attending to the exceptionallity of the historical-artistical circunstances of the monument. The Plan contains documentary and technical aspects to increase de knowledgement of the building, a functional study, and a frame in wich include all the future interventions.

This main structure is organized in eleven themathical dossiers, some of them are relative to each subject of study, and the others that establish relationships between them. Each dossier is understood in its own subject particularities, but in the overall vision of the rest too. We can outstand one of them, a particular Atlas of spaces, that allow us to have a complete and multipurpose interpretation of each palace´s room. The main purpose of this poliedricview is that the plan has to be a practical document, useful from small maintenance interventions to big future restoration operations.
