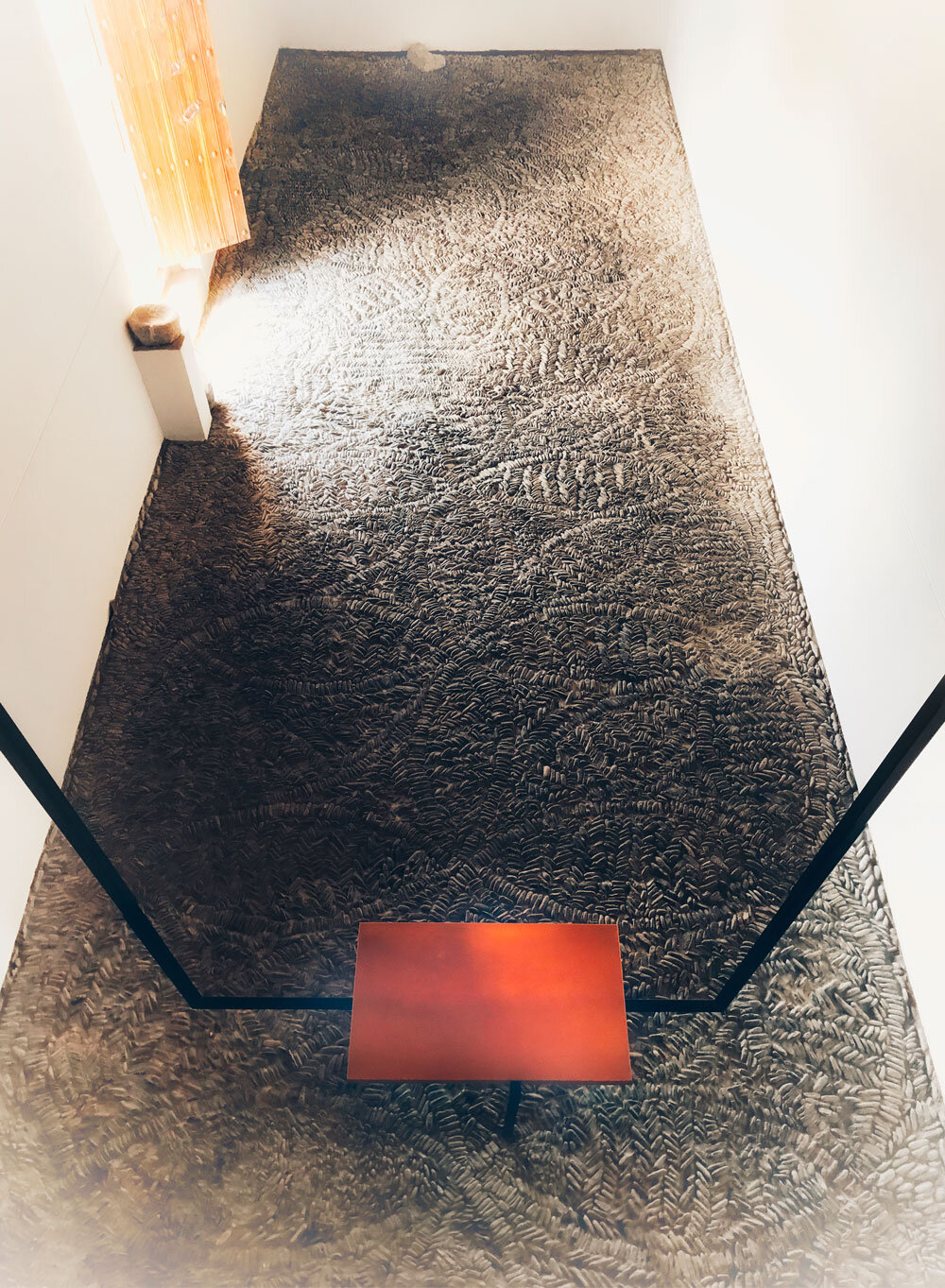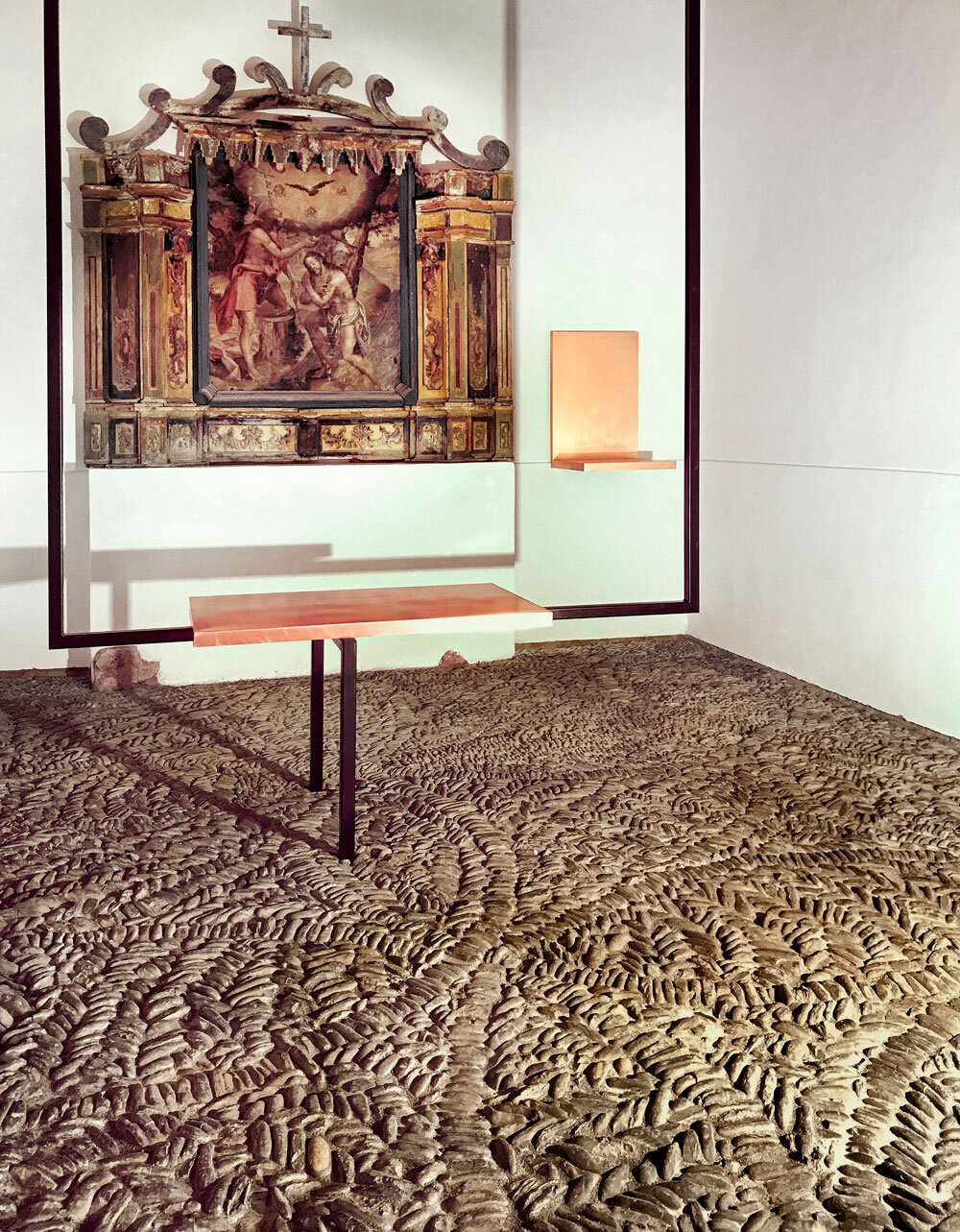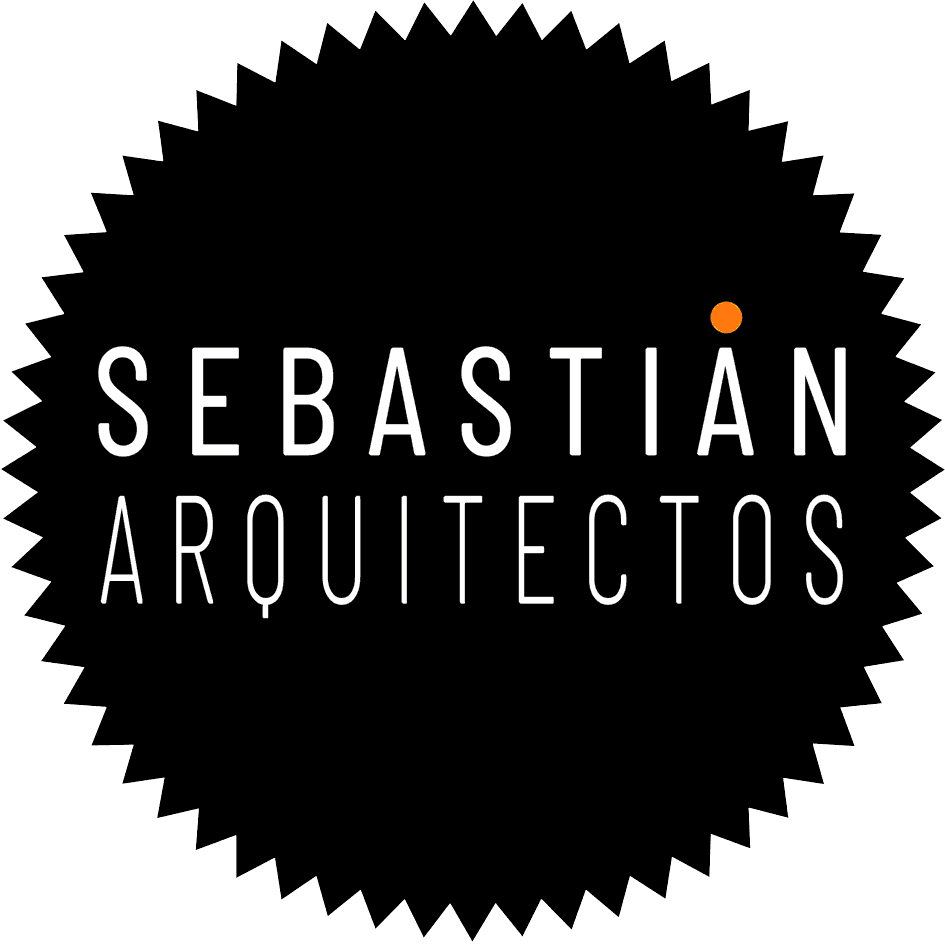















Location: Sigüés
Area: 75sqm.
Year: 2020
With: Pablo Sebastián -tech. arch.-, Alejandro Alda -arch.- , Alex Garris Fernández -PhD Art Historian-
Promoter: Confederación Hidrográfica del Ebro
Builder: Construcciones Rubio Morte - UTE Yesa
Awards: Winner UIA International Union of Architects Award 2024, Winner XVI Bienal de Arquitectura Española, Winner Premi FAD 2023, Premio Edelweiss Turismo Sostenible 2022, Hispania Nostra 2021, García Mercadal 2020 (Heritage Intervention), Trofeo Ricardo Magdalena 2020, Selected Project DOMUS Awards Restauro e Conservazione

St. John is an hermitage of the Camino de Santiago, in the French way and north line over Yesa. Works are promoted by CHE, and concern to the interior of the hermitage, since the municipality has recently intervened and intends to carry on doing so in its exterior. The work carried out has consisted mainly of restoring and enhancing the value of the stone-boulders pavement, as the main and most singular element, as well as improving the vertical surfaces and incorporating furniture and equipment typical of religious use. Walls are neutral, and furniture pieces are delicate and soft, with the aim to enfatice the contrasted floor presence

The restoration of the interior stone-boulders pavement has mainly consisted of replacing the gaps with stone in the area, with dimensions similar to the existing one, although darker in tone, and the general grouting of all the pieces. Thus, an integration as a whole with the same geometry and materiality is achieved, and allows a more careful and detailed second reading to recognize the points where it had been intervened.

The proposal of a new altar had to be respectful and with the minimum affection the floor, allowing as far as possible the direct contemplation of it without hiding it. This led to the placement of the minimum number of columns, two, and in order to brace them perpendicularly, a second order of structure was placed that is attached to the roof trusses, to avoid breaking the floor at more points.

These pairs of columns intersect, in turn, spatially composing a symbolic cross, linking earth and sky. The hanging structure allows to value the altarpiece of San Juan Bautista, which, given its state, has not been able to rise to get down on a tray. The solution of the structure visually frames it facing the faithful.

At the entrance to the hermitage there was a holy water basin completely embedded in a hollow brick and cement factory. The vase was found to be a cut stone. The work consisted of extracting it to put it in value.
