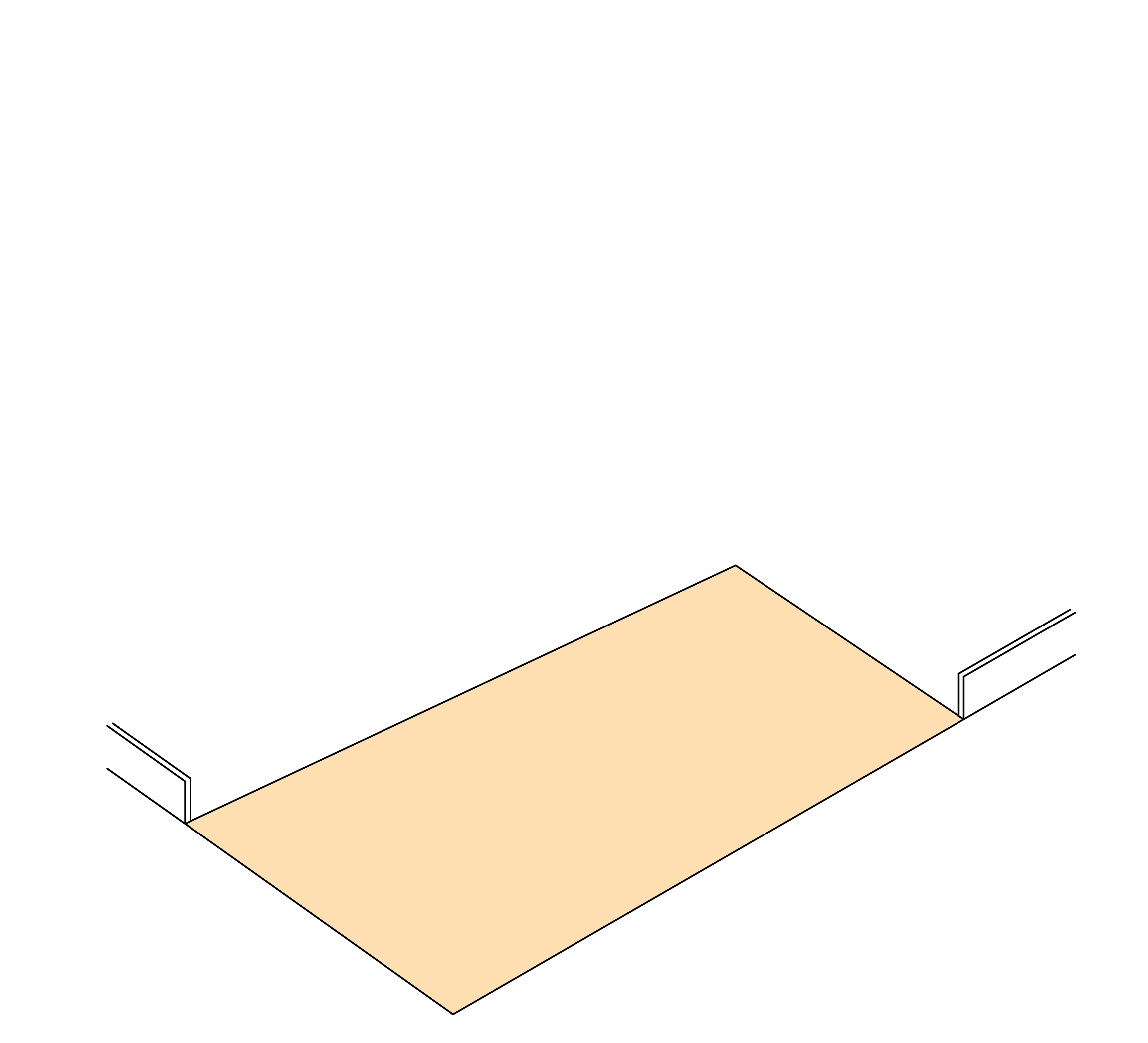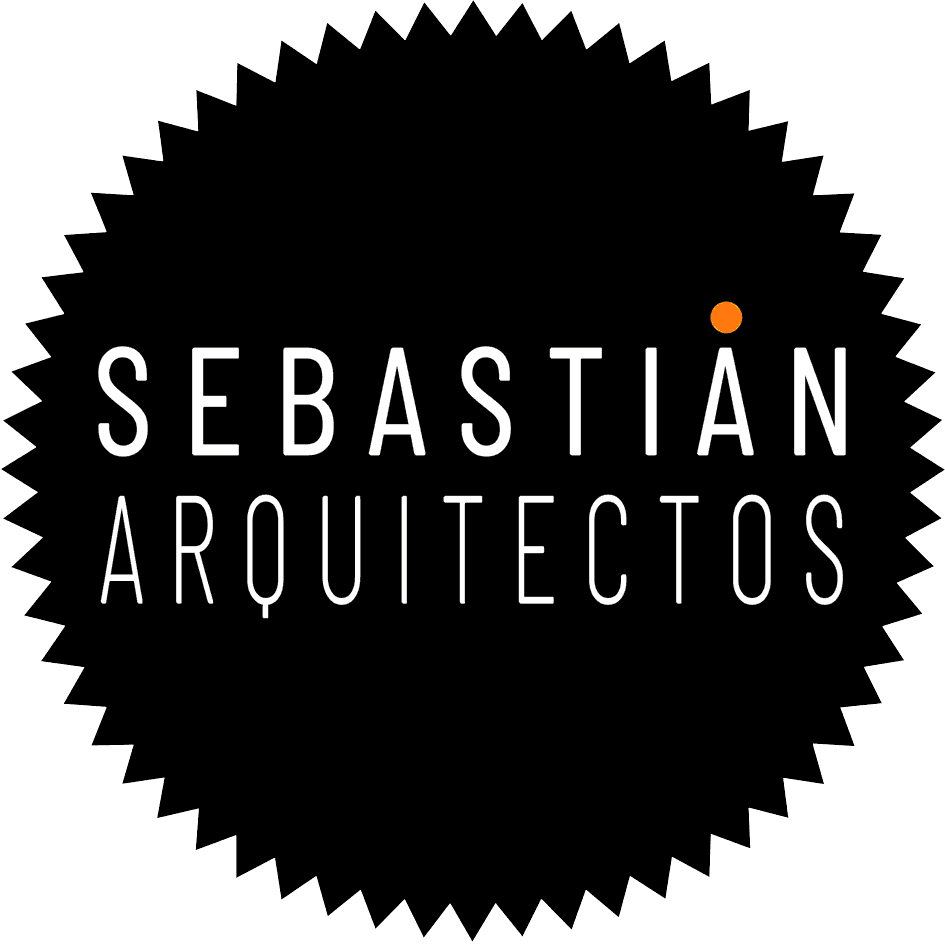



















Location: Zaragoza Av. Leciñena
Year: 2017
With: Pablo Sebastián, Pilar Villuendas, Iván P. Martín, Victoria González, Matute Manrique Estructuras
Promoter: Private
Builder: ATC Construcciones
Photo: Irene Ruiz Bazán

Our villages are forgetting nowadays the constructive essence of their own roots.
With no intention of forgetting its time, house JI joins the historical centre of the village by trying to maintain the unity of the whole, as well as an ambient balance between existing houses.

House JI is born in the reinterpretation of the traditional model of housing in this area, Monegros. A hidden house between raised white walls, which looks to the patio inside, is protected from dust and wind, and has relation with the paths and streets nearby through big doors made of wooden boards.

Behind the walls we can find a village inside a village. Each function of the house itself and the space of every resident are associated in a constructive way with each little house.
Understood from its original sense, the gabled roof with a strong presence of window apertures, which lets the house to establish a relation between it and the exterior.
The union of these monofunctional modules is established by a common space that links them, inside and outside. Inside, these ‘streets’ and ‘squares’ host the public program- living room, hall, play room… - in a single construction whose wall apertures are opened completely to the exterior, in continuity, releasing the space between houses.
The streets and squares outside fold and modulate themselves in function of their privacy and use, regulating the distance between houses and the surrounding wall, so that every one of them has an extension towards its own exterior space.
